Home
Single Family
Condo
Multi-Family
Land
Commercial/Industrial
Mobile Home
Rental
All
Show Open Houses Only
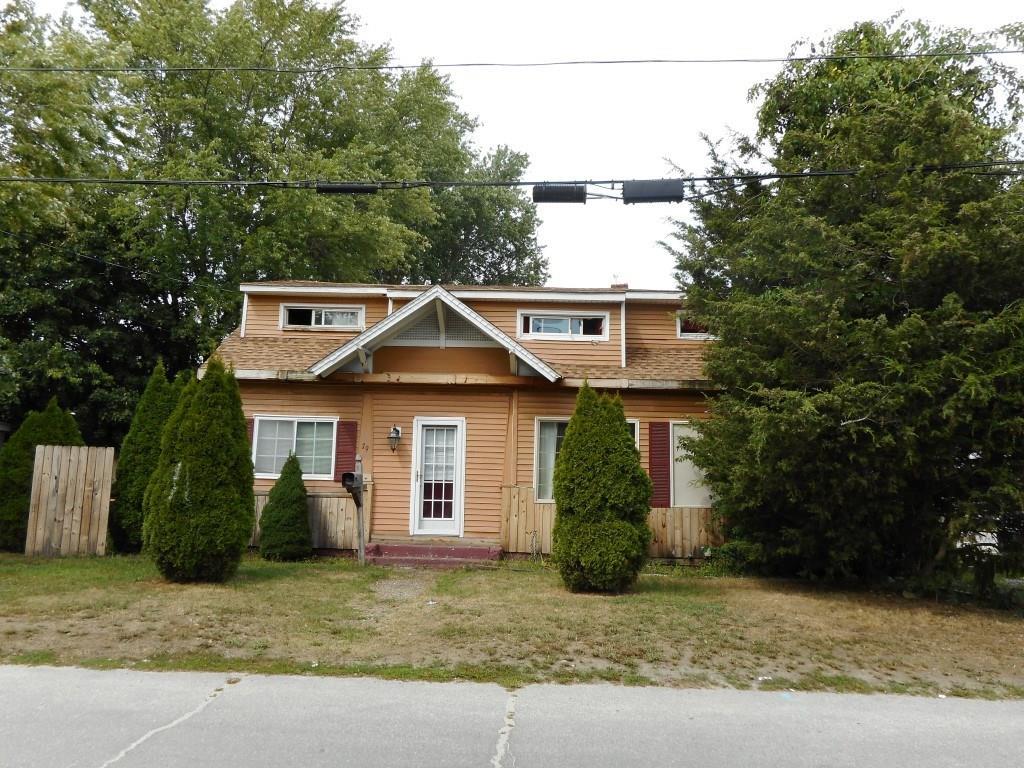
14 photo(s)
|
Warwick, RI 02889
|
Active
List Price
$169,000
MLS #
1263582
- Single Family
|
| Rooms |
11 |
Full Baths |
2 |
Style |
Cottage |
Garage Spaces |
0 |
GLA |
2,138SF |
Basement |
Yes |
| Bedrooms |
5 |
Half Baths |
0 |
Type |
|
Water Front |
No |
Lot Size |
4,082SF |
Fireplaces |
0 |
Large single family with 5 beds, 2.5 baths and 2 kitchens. Possible in-law, great for large family.
Walk water. Property needs rehab/updating. Property requires flood insurance with a
mortgage.
Listing Office: Williams & Stuart Real Estate, Listing Agent: Raymond Horbert, Jr.
View Map

|
|
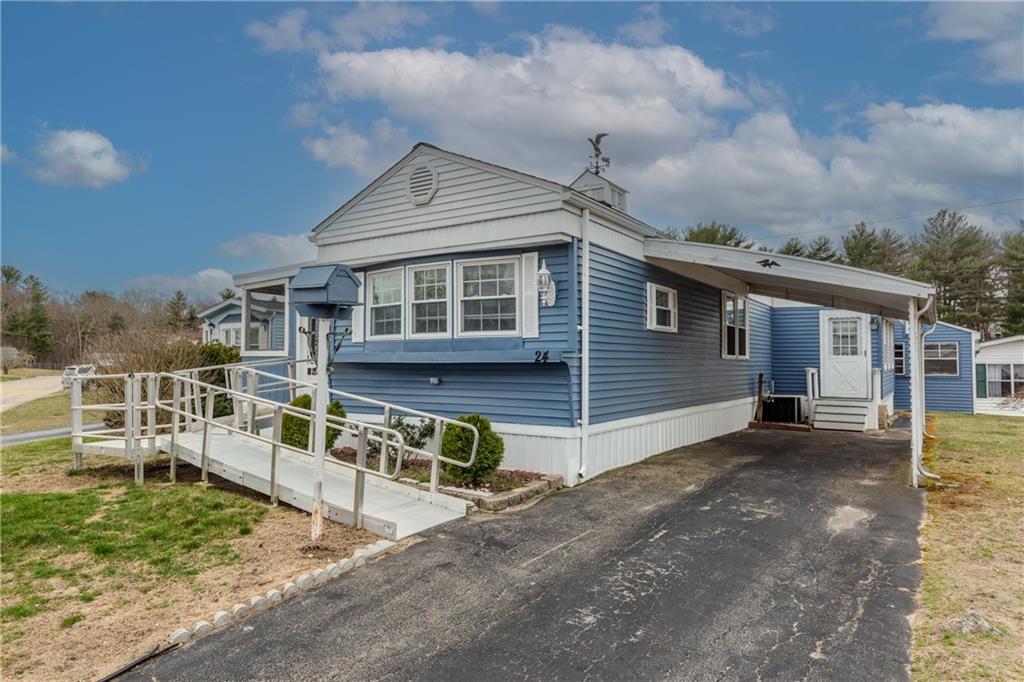
37 photo(s)

|
Coventry, RI 02816
|
Active
List Price
$174,900
MLS #
1356251
- Single Family
|
| Rooms |
5 |
Full Baths |
1 |
Style |
Mobile |
Garage Spaces |
0 |
GLA |
1,164SF |
Basement |
No |
| Bedrooms |
2 |
Half Baths |
0 |
Type |
|
Water Front |
No |
Lot Size |
0SF |
Fireplaces |
1 |
Discover this well-maintained mobile home boasting ample space and thoughtful features, with a
welcoming front porch, a fully-applianced kitchen offering plenty of cabinet storage, and a
comfortable living room for relaxation. The sunfilled front room with a cozy pellet stove can be
used as a dining area, home office, or as an extension of the living room. Two bonus rooms - a
sunroom and a mudroom, add extra appeal, while convenient amenities including a laundry room,
central AC, a generator, shed and a partially covered driveway make this a great condo alternative.
Subject to park approval; being sold AS IS.
Listing Office: Williams & Stuart Real Estate, Listing Agent: Chris Doran
View Map

|
|
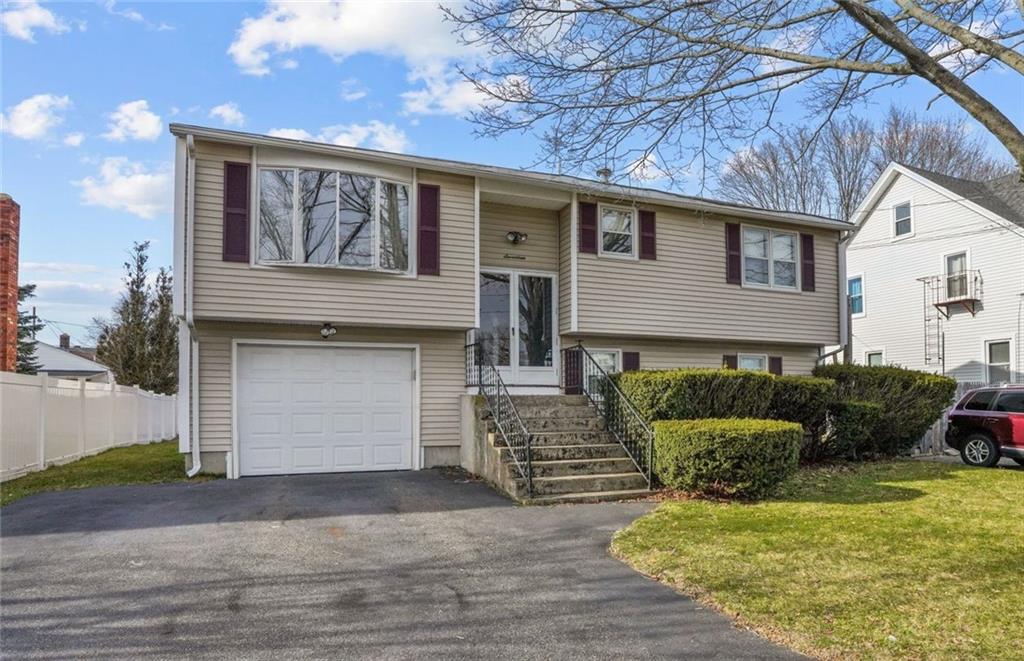
24 photo(s)

|
Johnston, RI 02919
|
Active
List Price
$359,900
MLS #
1355388
- Single Family
|
| Rooms |
6 |
Full Baths |
1 |
Style |
Raised
Ranch |
Garage Spaces |
1 |
GLA |
1,054SF |
Basement |
Yes |
| Bedrooms |
3 |
Half Baths |
0 |
Type |
|
Water Front |
No |
Lot Size |
4,800SF |
Fireplaces |
0 |
Unlock the potential in this affordable 3-bedroom raised ranch in Johnston that's awaiting your
personal touch! Features include a cozy living room with a large bay window and charming wood-beamed
ceilings, a kitchen and dining area longing for an open-plan-renovation designed for gatherings and
entertaining, and a sliding glass door that leads out to the back deck. Enjoy the privacy of a
fenced backyard and the convenience of a one-car garage. The unfinished lower level offers a blank
canvas for your creative vision. With vinyl siding, newer windows, and mechanicals that are in good
working order, add some personal touches to transform this property into your own.
Listing Office: Williams & Stuart Real Estate, Listing Agent: Matthew Kachanis
View Map

|
|
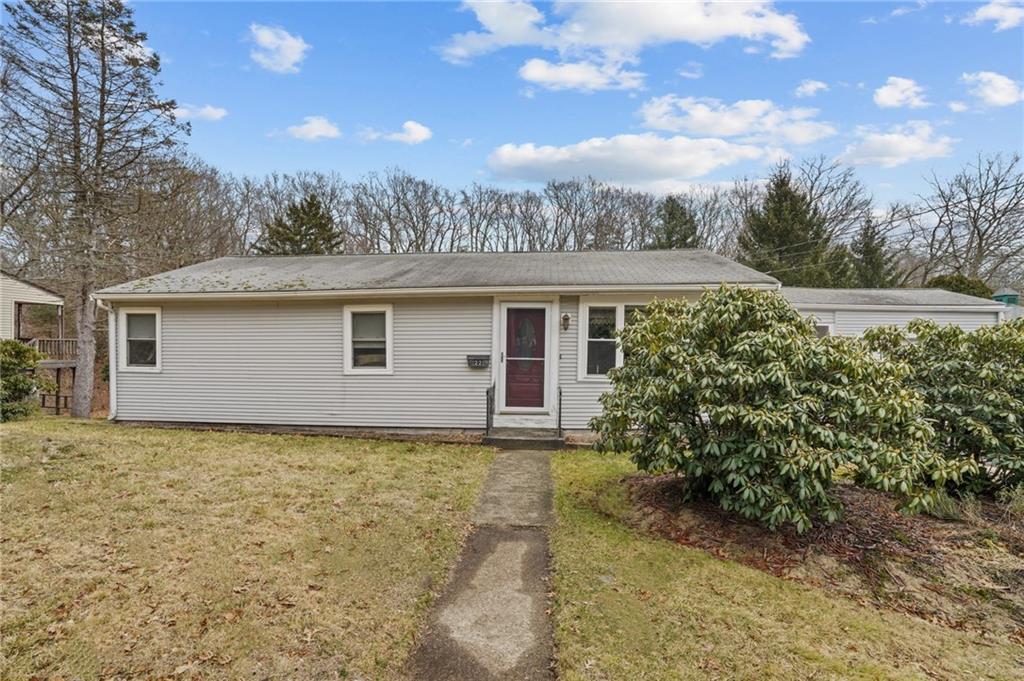
37 photo(s)

|
North Smithfield, RI 02896
|
Contingent
List Price
$364,900
MLS #
1355991
- Single Family
|
| Rooms |
6 |
Full Baths |
1 |
Style |
Ranch |
Garage Spaces |
1 |
GLA |
1,708SF |
Basement |
Yes |
| Bedrooms |
3 |
Half Baths |
1 |
Type |
|
Water Front |
No |
Lot Size |
20,000SF |
Fireplaces |
0 |
Located on a half-acre lot with a private, wooded backdrop, this affordable Ranch home is a must
see. With an inviting open concept living room and kitchen, it presents an ideal layout for both
entertaining and quiet everyday moments. The roomy kitchen, young from a renovation just four years
ago, features stainless steel appliances, stylish finishes, and an abundance of counter space. The
home's charm is further accentuated by refinished hardwood floors, adding warmth and character
throughout. Thoughtfully located between the garage and the kitchen, the breezeway serves as a
convenient mudroom for transitioning from outdoor activities, while also offering a pleasant area to
enjoy gentle breezes on warm evenings. A finished lower level offers versatility as a spacious
family room or comfortable recreation area, with a convenient half bath and a walkout to the
backyard. Significant updates include a new 200amp electrical service, a newer boiler, indirect
water tank, and newer windows.
Listing Office: Williams & Stuart Real Estate, Listing Agent: Jason Farley
View Map

|
|
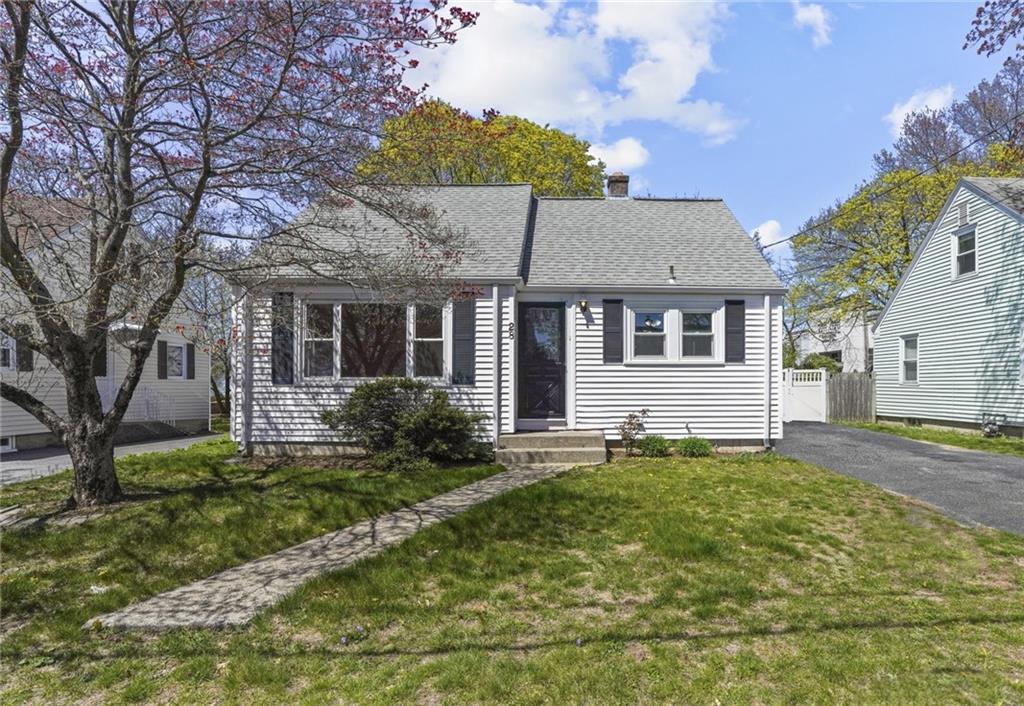
41 photo(s)
|
Pawtucket, RI 02861
|
New
List Price
$375,000
MLS #
1358001
- Single Family
|
| Rooms |
9 |
Full Baths |
1 |
Style |
Cape Cod |
Garage Spaces |
0 |
GLA |
2,176SF |
Basement |
Yes |
| Bedrooms |
3 |
Half Baths |
1 |
Type |
|
Water Front |
No |
Lot Size |
5,296SF |
Fireplaces |
0 |
This charming Cape Cod home nestled in desirable Pinecrest offers a cozy and inviting vibe. The
freshly painted interior and refinished hardwood floors set a welcoming tone, with architectural
details like arched doorways, subtle brick accents, and built-ins drawers adding character to this
home. The open kitchen transitions into a comfortable dining area, while the decorative sliding
doors with a step-down into the cozy living room adds a unique and appealing touch. The bay window
in the front family room is an ideal spot for relaxation, flooded with natural light. Convenient
first-floor primary bedroom is complete with a half bath and laundry area, with the upper level
solely dedicated to the other 2 bedrooms. Catering to various lifestyle needs, the lower-level bonus
space offers a a great spot for a second family room, a home office, or perhaps a kids’ haven. Enjoy
the outdoors in the fenced-in backyard with a patio, and let the lawn sprinklers keep it all lush.
With central AC and a convenient location close to shopping & highway access, and near the Attleboro
line for easy commuting, this sweet Cape offers comfort, functionality, and affordability.
Listing Office: Williams & Stuart Real Estate, Listing Agent: Michael Harrison
View Map

|
|
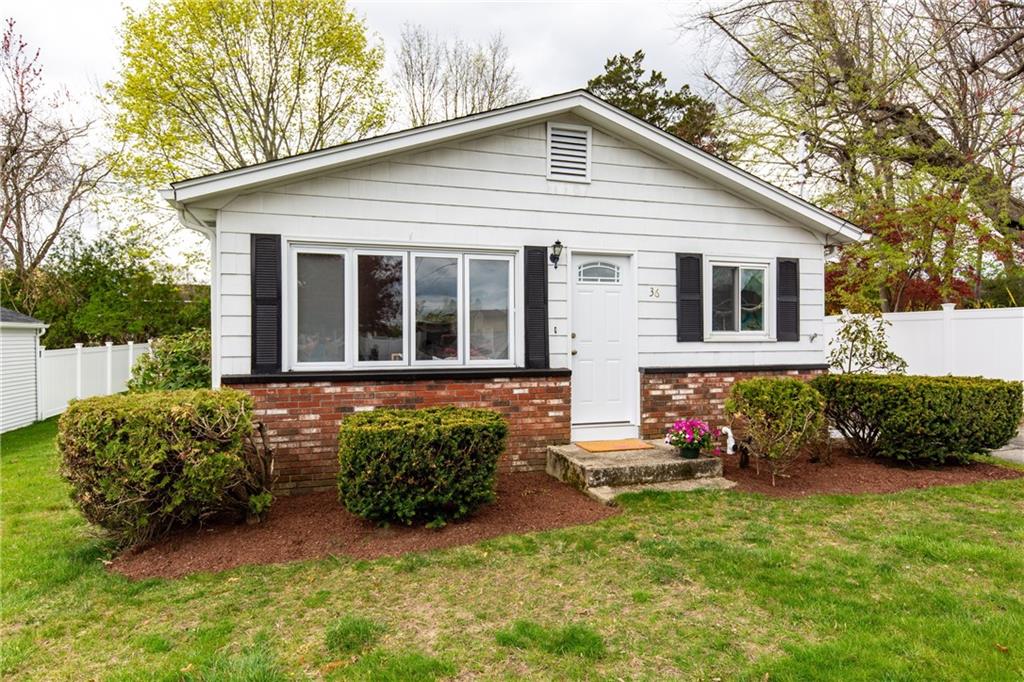
19 photo(s)
|
Cranston, RI 02920
|
New
List Price
$379,900
MLS #
1357948
- Single Family
|
| Rooms |
5 |
Full Baths |
1 |
Style |
Ranch |
Garage Spaces |
0 |
GLA |
1,008SF |
Basement |
Yes |
| Bedrooms |
3 |
Half Baths |
0 |
Type |
|
Water Front |
No |
Lot Size |
6,000SF |
Fireplaces |
0 |
Move right into this well-cared-for ranch tucked into a quiet residential neighborhood. The
one-level interior has been updated with fresh paint and flooring, and the kitchen has been updated
with new stainless appliances and granite countertops. You'll find potential for additional living
space in the partially finished lower-level, a brand new roof, and 2-year young central AC, too!
Outside, the low-maintenance yard is fenced and offers an oversized storage shed. Conveniently
located near all major conveniences and highway access. Don't miss the chance to make this sweet
house yours!
Listing Office: Williams & Stuart Real Estate, Listing Agent: Susan Rowles
View Map

|
|
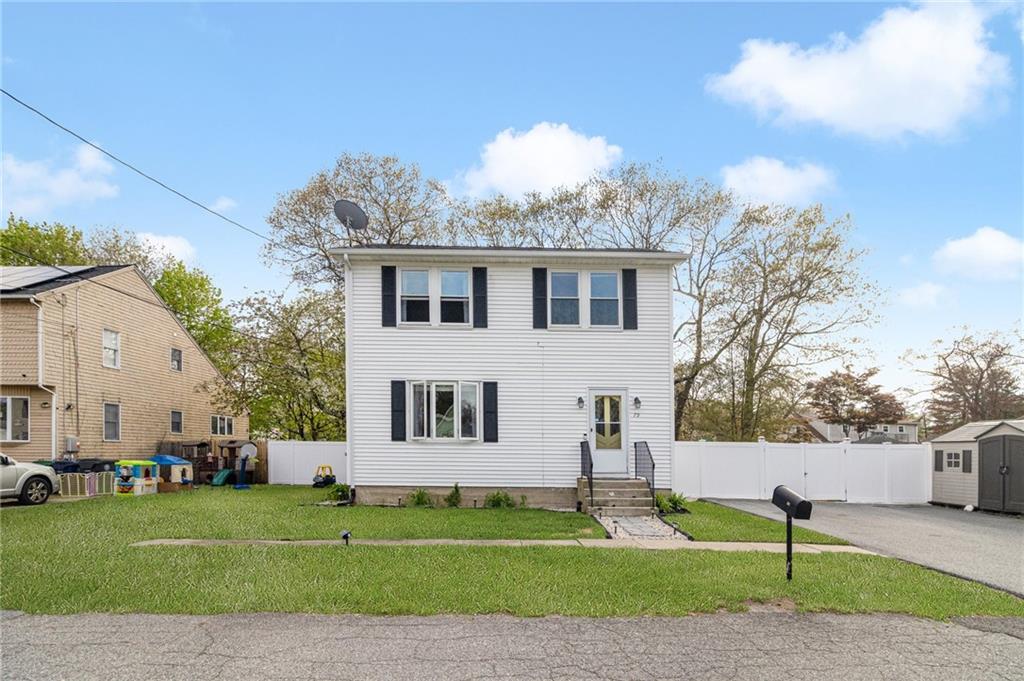
42 photo(s)

|
Warwick, RI 02888
|
New
List Price
$384,900
MLS #
1357953
- Single Family
|
| Rooms |
7 |
Full Baths |
2 |
Style |
Colonial |
Garage Spaces |
0 |
GLA |
1,806SF |
Basement |
Yes |
| Bedrooms |
3 |
Half Baths |
0 |
Type |
|
Water Front |
No |
Lot Size |
9,583SF |
Fireplaces |
0 |
Simply turnkey! Tastefully updated 3 bed, 2 bath home in the Lakewood section of Warwick. Great
open floorplan on first floor along with full bath and updated kitchen which opens up into a
beautiful backyard perfect for those warm nights. Fenced in, storage shed, pavers and plenty of room
to relax. On the second floor you will find 3 bedrooms, full bath and laundry. Need a home office,
play room or additional family room? This home has it. Great storage/work area too. Close to
shopping, airport, and even historic Pawtuxet Village. Just in time to catch the parade!
Listing Office: Williams & Stuart Real Estate, Listing Agent: Shari Soucy
View Map

|
|
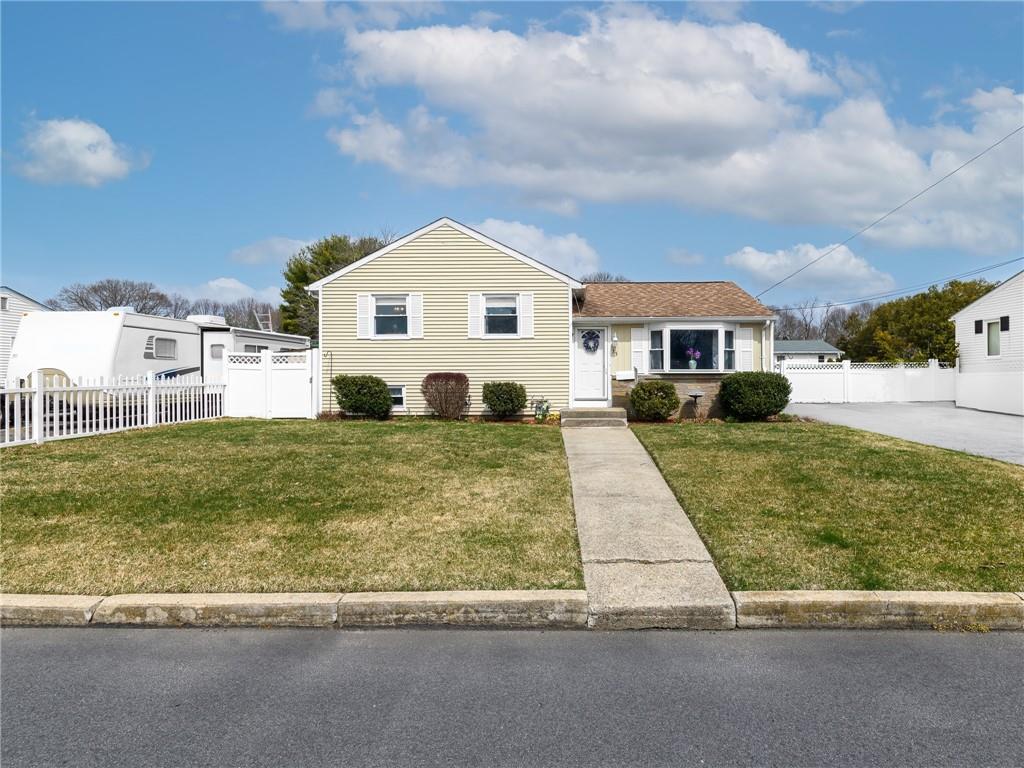
34 photo(s)
|
Warwick, RI 02886
|
Contingent
List Price
$419,900
MLS #
1355356
- Single Family
|
| Rooms |
6 |
Full Baths |
2 |
Style |
Split
Level |
Garage Spaces |
0 |
GLA |
1,786SF |
Basement |
Yes |
| Bedrooms |
3 |
Half Baths |
0 |
Type |
|
Water Front |
No |
Lot Size |
7,405SF |
Fireplaces |
0 |
This turnkey split-level features a desirable open-concept layout and sits on a well-manicured lot
in the sought-after Buttonwoods neighborhood. Step into a bright and inviting floorplan that makes
entertaining family and friends seamless. The kitchen pairs soft blue and white cabinetry with
stainless appliances and a butcher block-top center island with seating for three. Off the kitchen,
the sun-filled living room accesses the fenced-in backyard which fully maximizes its outdoor living
space. Complete with a stamped concrete paver patio, an enclosed 6-person hot tub room with a bar
and electricity, a hard-top gazebo, and three storage sheds - this party-ready backyard was designed
for fun and relaxation. Additional features include a primary bedroom suite, hardwood floors and
lawn sprinklers in the front yard. Major improvements include an updated roof, heating & ac system,
new hot water tank with 9-year warranty, and lifetime Champion windows throughout. Located on a
quiet street in walking distance to City Park and the waterfront, and in short distance to all major
conveniences and highway access. Act fast - this one will not last!
Listing Office: Williams & Stuart Real Estate, Listing Agent: Paul ZARRELLA
View Map

|
|
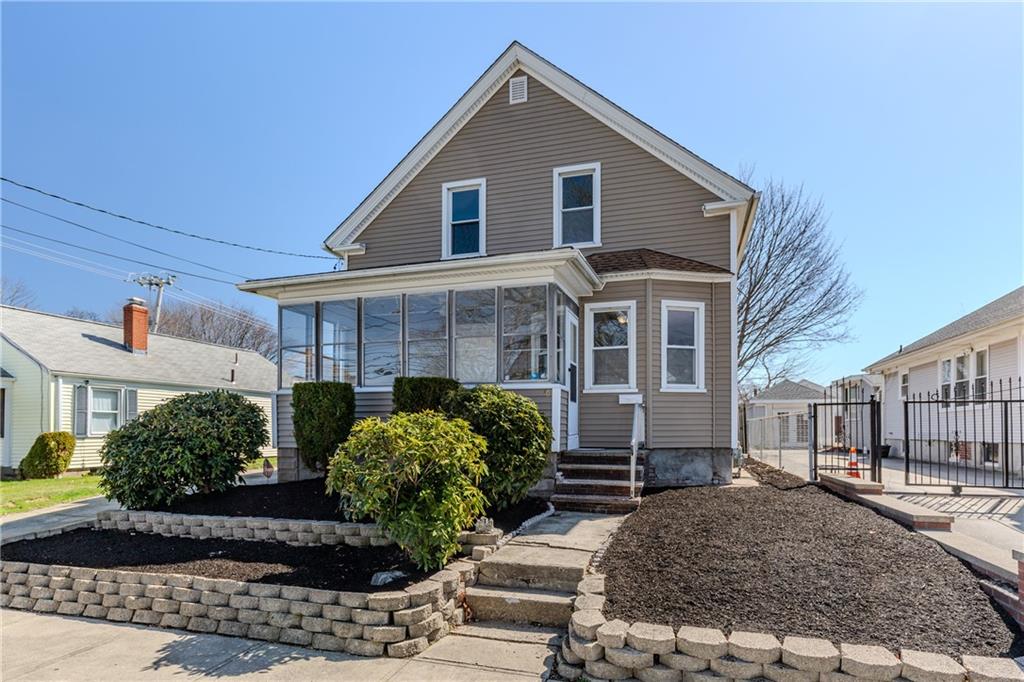
24 photo(s)
|
Cranston, RI 02910
|
Contingent
List Price
$424,900
MLS #
1356382
- Single Family
|
| Rooms |
6 |
Full Baths |
1 |
Style |
Bungalow |
Garage Spaces |
1 |
GLA |
1,617SF |
Basement |
Yes |
| Bedrooms |
3 |
Half Baths |
1 |
Type |
|
Water Front |
No |
Lot Size |
6,058SF |
Fireplaces |
0 |
What was old is new again in this beautifully renovated Bungalow that blends original character and
modern updates throughout. Step into a turnkey home featuring gleaming hardwood floors, a new
kitchen with a center island and quartz countertops, and a neutral color palette for a
goes-with-everything look. There's additional space to spread out on the cozy front porch and in
the partially finished lower-level. Additional highlights include a one-car garage and a
generously-sized, fenced-in backyard. This charming neighborhood is conveniently located near Rolfe
Square, highway access and all conveniences. A great home to call your own!
Listing Office: Williams & Stuart Real Estate, Listing Agent: M. Connie
Soares-Felix
View Map

|
|
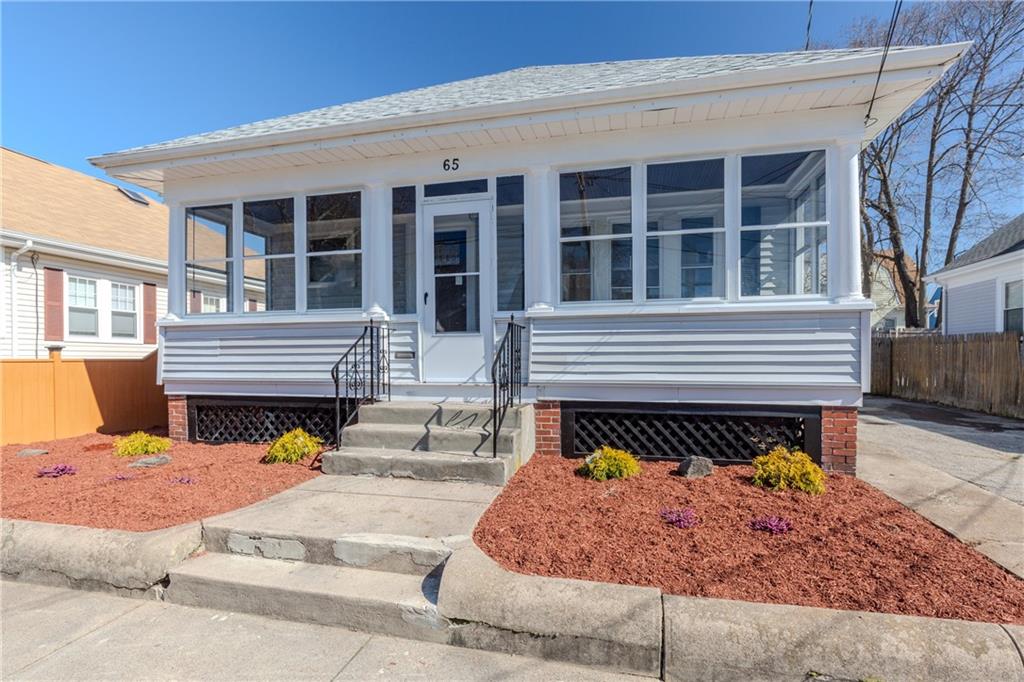
34 photo(s)
|
Pawtucket, RI 02860
|
Contingent
List Price
$424,900
MLS #
1356385
- Single Family
|
| Rooms |
8 |
Full Baths |
2 |
Style |
|
Garage Spaces |
0 |
GLA |
1,836SF |
Basement |
Yes |
| Bedrooms |
3 |
Half Baths |
0 |
Type |
|
Water Front |
No |
Lot Size |
4,500SF |
Fireplaces |
0 |
This fully renovated ranch is deceivingly spacious and features a must-see interior that marries
modern updates with beautifully preserved character. The open-concept layout is light and bright,
featuring gleaming hardwood floors, a new kitchen with a large center island, two new baths, and
recessed lighting. A cozy front porch and finished lower-level offer additional living space to
spread out and there's also a small yard for outdoor enjoyment. The roof and windows are new, too!
Easy access to Rt. 146 and Rt. 95 and downtown Providence.
Listing Office: Williams & Stuart Real Estate, Listing Agent: M. Connie
Soares-Felix
View Map

|
|
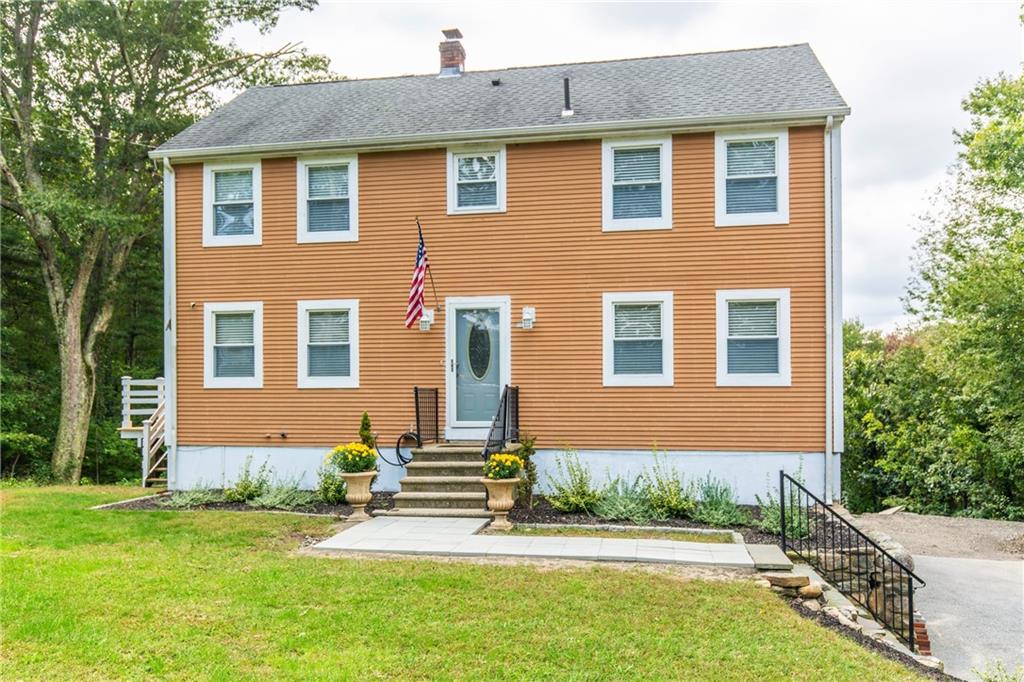
30 photo(s)

|
North Smithfield, RI 02896
|
Active
List Price
$425,000
MLS #
1357041
- Single Family
|
| Rooms |
7 |
Full Baths |
2 |
Style |
Colonial |
Garage Spaces |
1 |
GLA |
1,426SF |
Basement |
Yes |
| Bedrooms |
2 |
Half Baths |
0 |
Type |
|
Water Front |
No |
Lot Size |
1.49A |
Fireplaces |
0 |
Situated in the Primrose section of North Smithfield on a 1.5 acre lot abutting local farmland, this
1978 Colonial is loaded with country-chic style! Neutral colors and natural materials create a cozy
ambiance throughout the home's updated interior. The new kitchen features a center island and
farmers sink, opening into a spacious dining room outfitted with a dry bar and wine cooler - perfect
for entertaining! Additional highlights include two new bathrooms, two electric fireplaces, and a
walkout lower-level with great expansion potential. Recent mechanical updates include a newer
heating system, hot water tank and well pump. The location is in walking distance to local schools,
recreational activities and tennis.
Listing Office: Williams & Stuart Real Estate, Listing Agent: Sandra Sousa
View Map

|
|
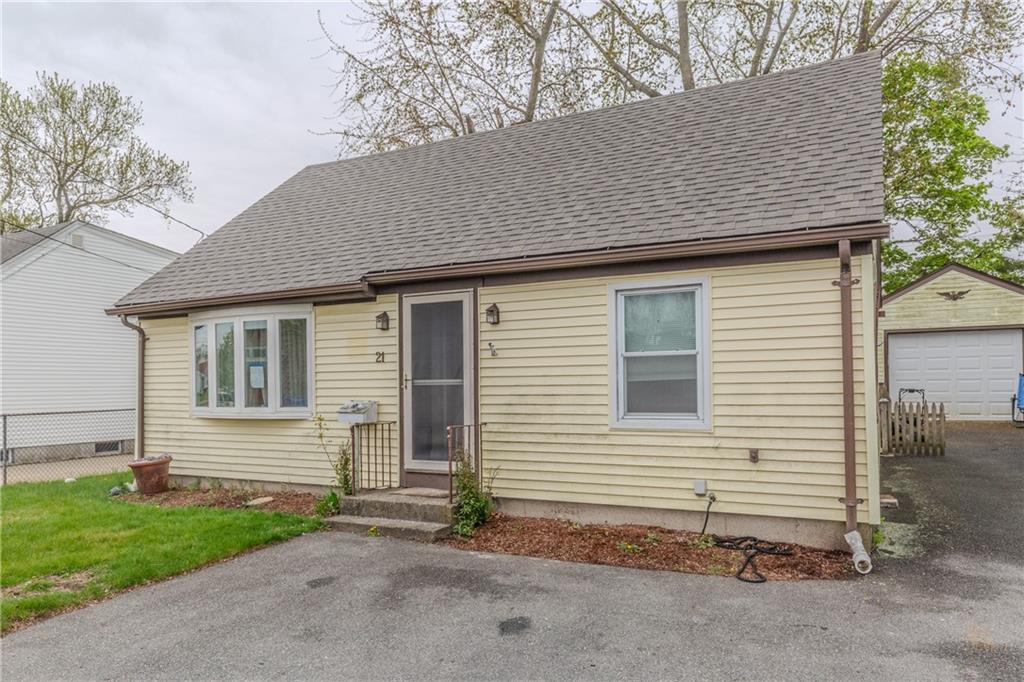
1 photo(s)
|
East Providence, RI 02914
|
Contingent
List Price
$425,000
MLS #
1357899
- Single Family
|
| Rooms |
8 |
Full Baths |
2 |
Style |
Cape Cod |
Garage Spaces |
1 |
GLA |
1,711SF |
Basement |
Yes |
| Bedrooms |
3 |
Half Baths |
0 |
Type |
|
Water Front |
No |
Lot Size |
5,568SF |
Fireplaces |
0 |
Sold before print. Comp purposes only.
Listing Office: Williams & Stuart Real Estate, Listing Agent: M. Connie
Soares-Felix
View Map

|
|
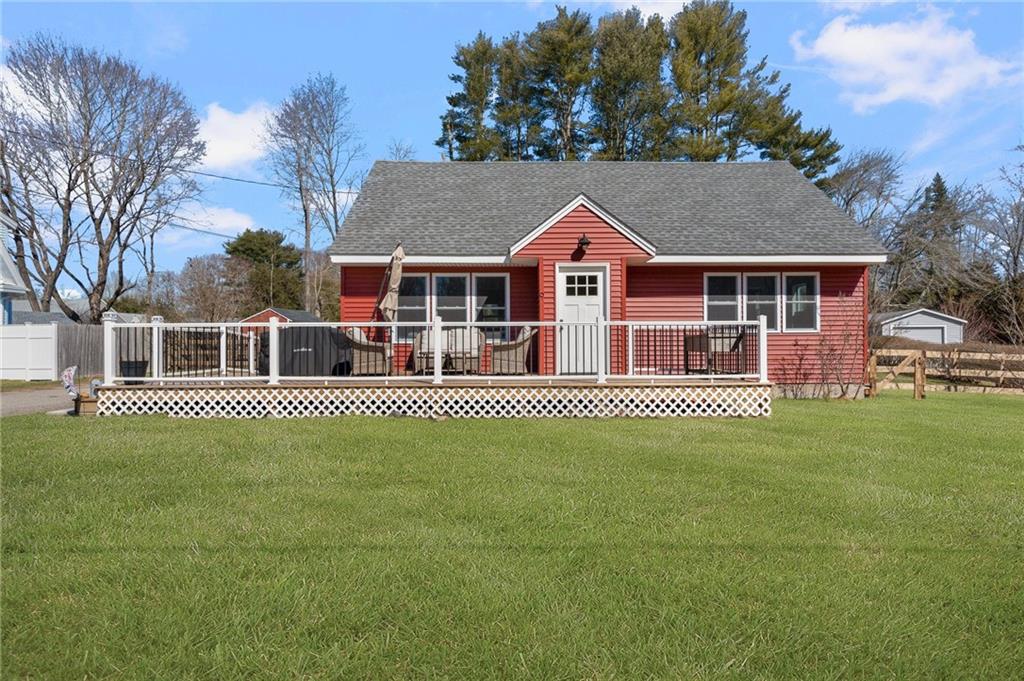
31 photo(s)
|
Hopkinton, RI 02804
|
Active
List Price
$475,000
MLS #
1354853
- Single Family
|
| Rooms |
7 |
Full Baths |
2 |
Style |
Cape Cod |
Garage Spaces |
0 |
GLA |
1,512SF |
Basement |
Yes |
| Bedrooms |
3 |
Half Baths |
1 |
Type |
|
Water Front |
No |
Lot Size |
16,988SF |
Fireplaces |
1 |
Charming Cape cod located just steps outside the village of Ashaway. Sitting on a level .39 of an
acre, this home has been totally renovated and given new life just three short years ago. Offering a
large private backyard, new kitchen appliances, granite countertops, new windows, new vinyl siding,
completely insulated, fully restored original hardwood flooring, new septic, and a beaming electric
fireplace. The master suite can be found on the first floor with an attached oversized and handicap
accessible bathroom, 2 additional bedrooms are on the second floor along with a full bathroom. The
beautiful kitchen has an open flow to the living room and guest bathroom, making for easy
entertaining. The fully unfinished basement currently used for utility and storage has tons of
potential. Make the large expansive fenced in backyard yours and enjoy coffee in the morning on the
new inviting front porch! Close commute to I-95. Walk to picturesque Crandall Field and Main Street.
Shopping, restaurants, & beautiful R.I. beaches are just a short drive away.
Listing Office: Williams & Stuart Real Estate, Listing Agent: Cassondra Cavanagh
View Map

|
|
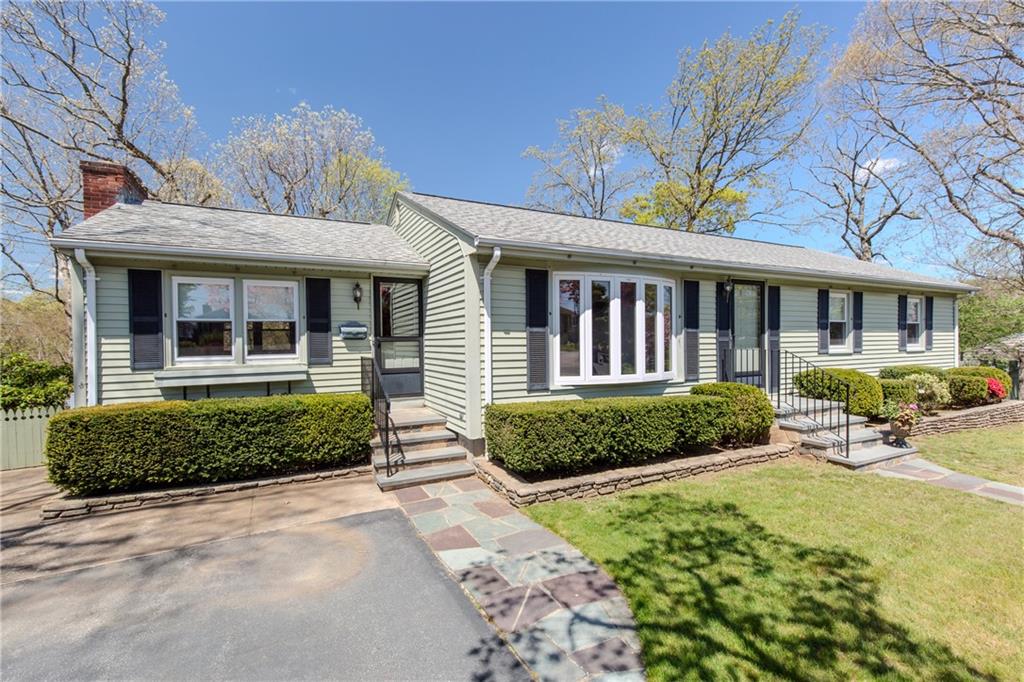
50 photo(s)

|
Cranston, RI 02920
|
New
List Price
$489,900
MLS #
1358150
- Single Family
|
| Rooms |
7 |
Full Baths |
1 |
Style |
Ranch |
Garage Spaces |
0 |
GLA |
2,053SF |
Basement |
Yes |
| Bedrooms |
3 |
Half Baths |
0 |
Type |
|
Water Front |
No |
Lot Size |
10,000SF |
Fireplaces |
1 |
*DEBUT* One Owner custom mid-century ranch, nestled among the trees, offers over 2000 SF of living
space! Take a step back in time in this pristine home, which has been meticulously loved &
maintained since the day is was built. Untouched, original, newly refinished hardwoods anchor the
classic design as the sunlight beams through the entire home. Multi-tiered cement patios, deck, &
sheds at every end of the property. Take in views of the brook from your den, or the streamside
cabin in your own backyard. You could not afford to build this home today...but you could make this
one yours!
Listing Office: Williams & Stuart Real Estate, Listing Agent: Dee Conley
View Map

|
|
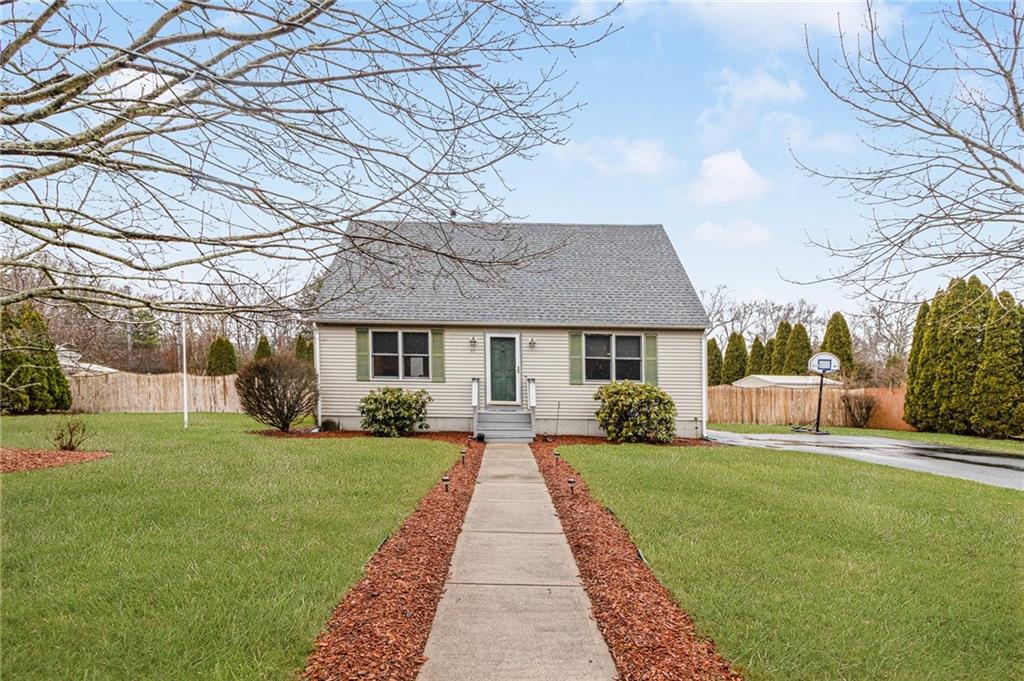
46 photo(s)
|
North Kingstown, RI 02852
|
Under Agreement
List Price
$514,900
MLS #
1355796
- Single Family
|
| Rooms |
8 |
Full Baths |
2 |
Style |
Cape Cod |
Garage Spaces |
0 |
GLA |
1,498SF |
Basement |
Yes |
| Bedrooms |
3 |
Half Baths |
0 |
Type |
|
Water Front |
No |
Lot Size |
15,246SF |
Fireplaces |
0 |
Charming cape cod located on a cul de sac just off Stony Lane. Sitting on an immaculately landscaped
lot this 1498 sq ft home features 3 bedrooms and 2 full bathrooms. Once you enter you will find a
beautiful dining room flowing nicely into a large kitchen and living room making for effortless
entertaining. Hardwoods can be found on the first floor along with a full bathroom. The slider off
the kitchen leads to a fully fenced in private backyard. Downstairs there is an oversized finished
bonus room with a built-in bar with a mini fridge and walkout to the backyard. There is also an
additional room currently utilized as a gym that has endless possibilities. Upstairs on the 2nd
floor you will find the primary bedroom with double closets, 2 additional bedrooms and a full
bathroom. Very short walk to the elementary school and bike path. Shopping, restaurants, & beautiful
Wickford are just a short drive away!
Listing Office: Williams & Stuart Real Estate, Listing Agent: Cassondra Cavanagh
View Map

|
|
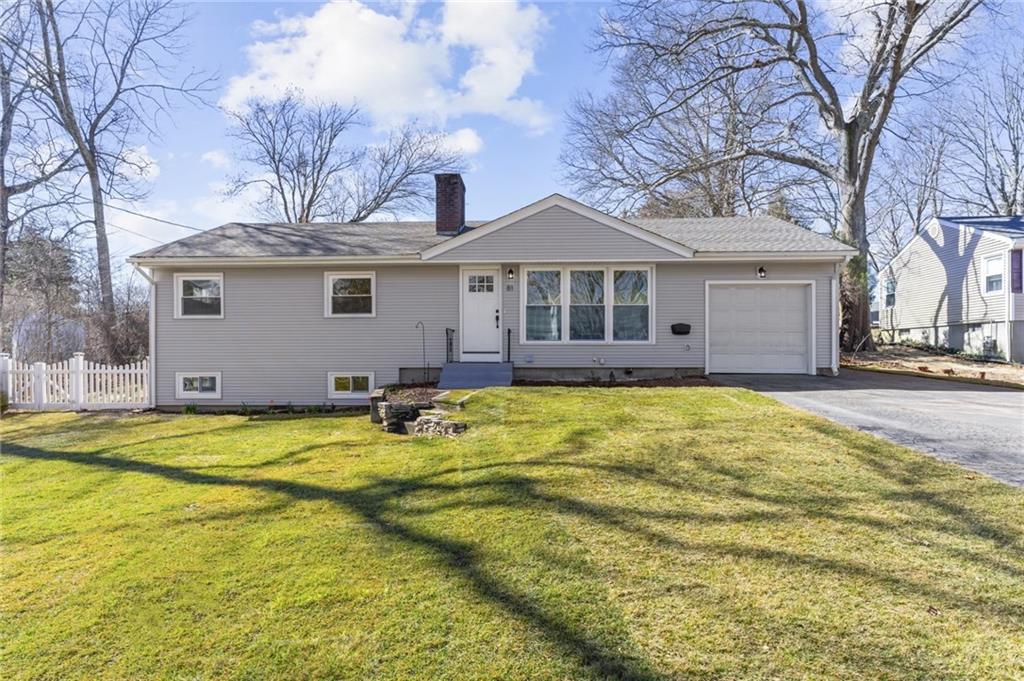
21 photo(s)
|
East Greenwich, RI 02818
|
Contingent
List Price
$519,900
MLS #
1355759
- Single Family
|
| Rooms |
10 |
Full Baths |
1 |
Style |
Ranch |
Garage Spaces |
1 |
GLA |
1,608SF |
Basement |
Yes |
| Bedrooms |
3 |
Half Baths |
0 |
Type |
|
Water Front |
No |
Lot Size |
10,551SF |
Fireplaces |
2 |
Prepare to fall in love with this fully restored ranch with an extended attached garage nestled in
sought-after Sun Ridge. Every inch of this home has been touched with sophistication and design.
From on-trend fixtures and finishes and warm refinished hardwood floors, to charming details like
arched doorway and traditional brick fireplaces. The brand new kitchen offers stainless steel
appliances, quartz counters, glass tile backsplash, thoughtfully designed storage, and a cozy
sun-filled dining nook. The remodeled bathroom boasts ornate tiled floors and modern style, exuding
a fresh and inviting atmosphere. With new carpeting in the lower level, a new front door, and
refreshed landscaping, including newly laid sod for a vibrant spring aesthetic, this home epitomizes
a turnkey lifestyle. Significant updates like new windows, a new roof, a young boiler, and
maintenance-free vinyl siding make this one a worry-free haven, ensuring comfort and peace of mind
for years to come.
Listing Office: Williams & Stuart Real Estate, Listing Agent: Rachel Levendusky
View Map

|
|
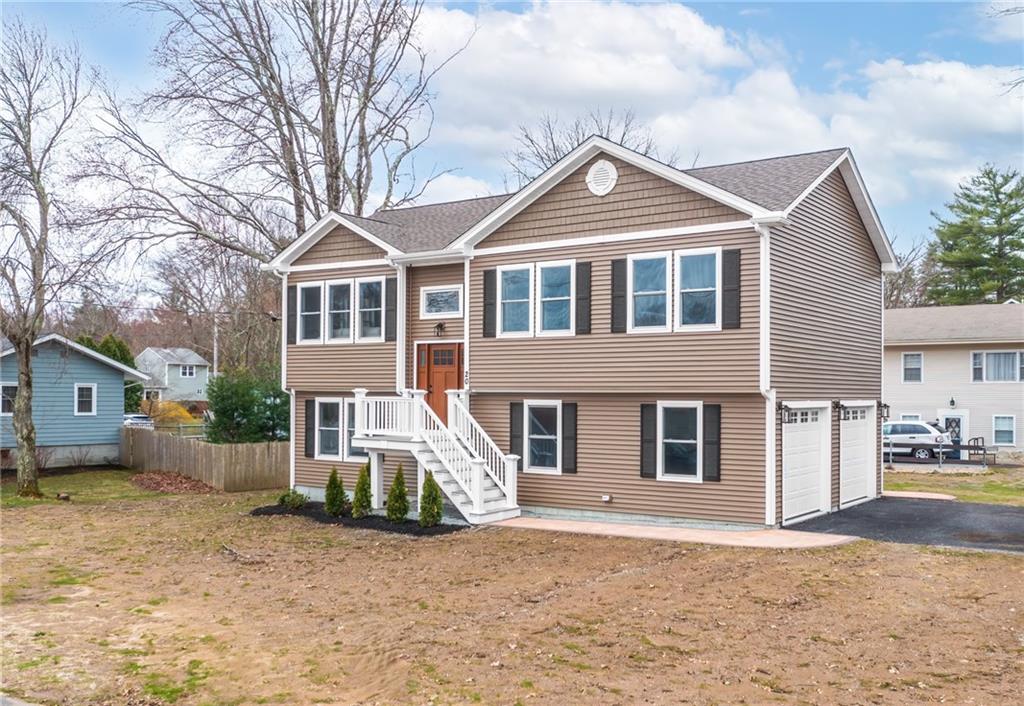
30 photo(s)
|
Scituate, RI 02831
|
Active
List Price
$525,000
MLS #
1356662
- Single Family
|
| Rooms |
5 |
Full Baths |
2 |
Style |
Raised
Ranch |
Garage Spaces |
2 |
GLA |
1,694SF |
Basement |
Yes |
| Bedrooms |
2 |
Half Baths |
1 |
Type |
|
Water Front |
No |
Lot Size |
19,106SF |
Fireplaces |
0 |
Be the first to call this brand-new home with waterviews your own! This newly built raised ranch
welcomes you with an open-concept design, vaulted ceilings, and stylish finishes throughout. The
sun-filled interior features a designer kitchen with a layout that's perfect for entertaining, a
primary bedroom suite with an oversized walk-in closet, and versatile living space in the finished
lower-level that walks out to the backyard. Additional highlights include a two-car garage and a
comfortably-sized deck for outdoor enjoyment. Located in sought-after Scituate, this home has
everything you need - don't miss out!
Listing Office: Williams & Stuart Real Estate, Listing Agent: Giana Valelli
View Map

|
|
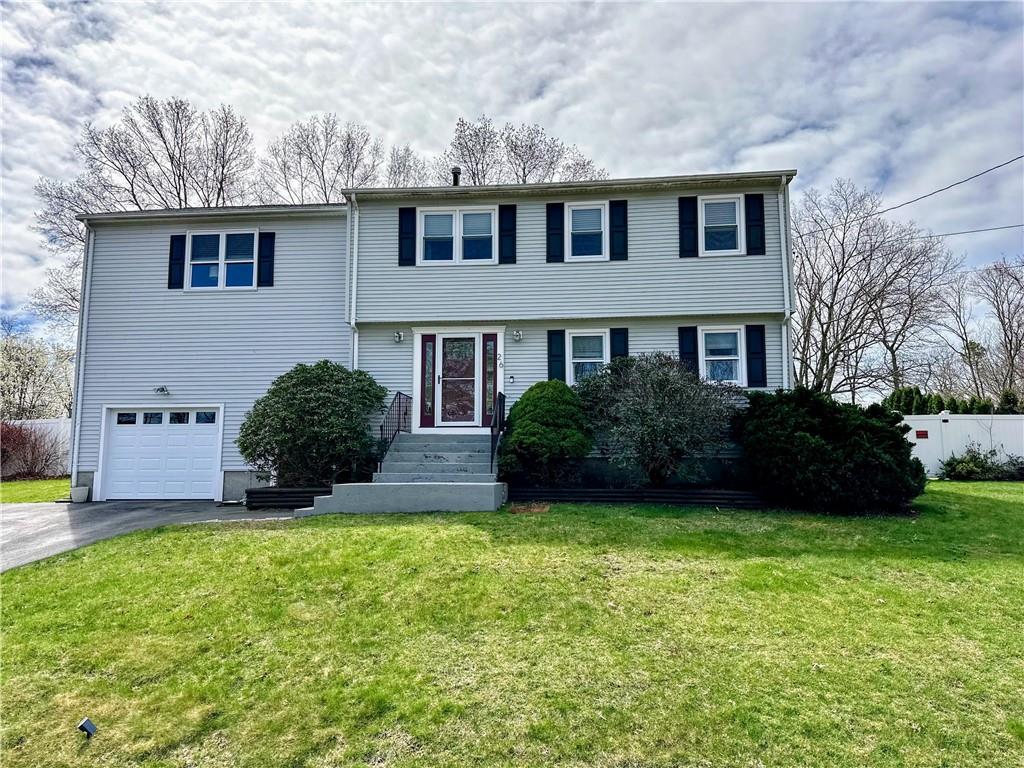
44 photo(s)
|
Coventry, RI 02816
|
Active
List Price
$549,000
MLS #
1356436
- Single Family
|
| Rooms |
6 |
Full Baths |
1 |
Style |
Colonial |
Garage Spaces |
1 |
GLA |
2,490SF |
Basement |
Yes |
| Bedrooms |
3 |
Half Baths |
1 |
Type |
|
Water Front |
No |
Lot Size |
27,443SF |
Fireplaces |
0 |
If you’re searching for space, you’ll find it in this expansive 2100+ sq.ft. Colonial on a
park-like, 1/2 acre lot. Well-maintained in and out, recent interior updates include a new kitchen
& bathrooms, modern flooring, and a fresh and inviting color palette throughout. Granite countertops
and black sleek stainless appliances accent the gray kitchen cabinetry, while the spacious living
room provides plenty of room to spread out. Major updates include a new Navien tankless heating
system, a young roof and windows. Additional features include a spacious one-car garage with a new
garage door equipped with surveillance. There’s unlimited potential in the sprawling, fenced-in
backyard with mature trees adding a sense of privacy. A great property to call home and create
lasting memories in!
SUBJECT TO SELLER FINDING SUITABLE HOUSING
Listing Office: Williams & Stuart Real Estate, Listing Agent: Kim Cota
View Map

|
|
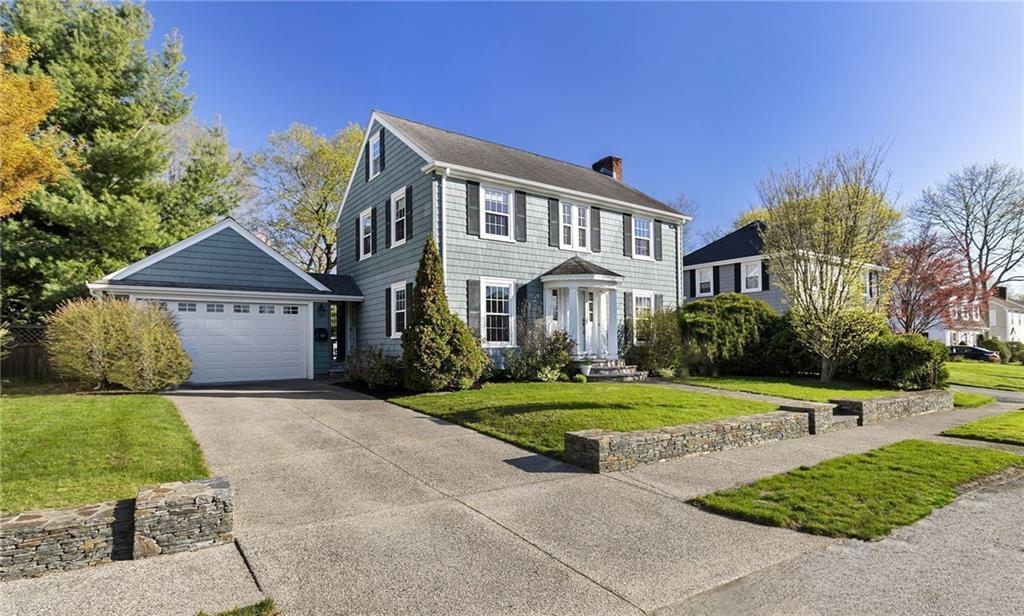
38 photo(s)

|
Warwick, RI 02888
|
Contingent
List Price
$575,000
MLS #
1356901
- Single Family
|
| Rooms |
7 |
Full Baths |
1 |
Style |
Colonial |
Garage Spaces |
1 |
GLA |
2,340SF |
Basement |
Yes |
| Bedrooms |
3 |
Half Baths |
1 |
Type |
|
Water Front |
No |
Lot Size |
6,098SF |
Fireplaces |
2 |
This welcoming home nestled in a quiet Gaspee neighborhood offers a perfect blend of comfort and
style. The main level boasts gleaming hardwood floors that infuse warmth and character into every
corner. A spacious living room, complete with a cozy brick fireplace, sets the tone for relaxation.
The adjacent dining room, enhanced by a charming corner built-in cabinet, offers an ideal setting
for gatherings. Step into the comfortable family room with sliding glass doors that lead to the rear
Trex deck where you can unwind and enjoy the outdoors. The open kitchen presents ample space for
your culinary creativity, with an updated half bath rounding out the first floor. Upstairs you'll
find three nicely sized bedrooms and a roomy full bath featuring a stand-up shower and a separate
tub. Convenient amenities include central air conditioning, vinyl-sided cedar impressions, an
oversized 1-car garage with rear door access, and a fenced in backyard. Adorned with rustic stone
accents and situated in a prime location, this residence offers easy access to the saltwater
delights of Salter Grove Park and is just blocks away from the beloved Gaspee Day Parade
route.
Listing Office: Williams & Stuart Real Estate, Listing Agent: Susan Schultz
View Map

|
|
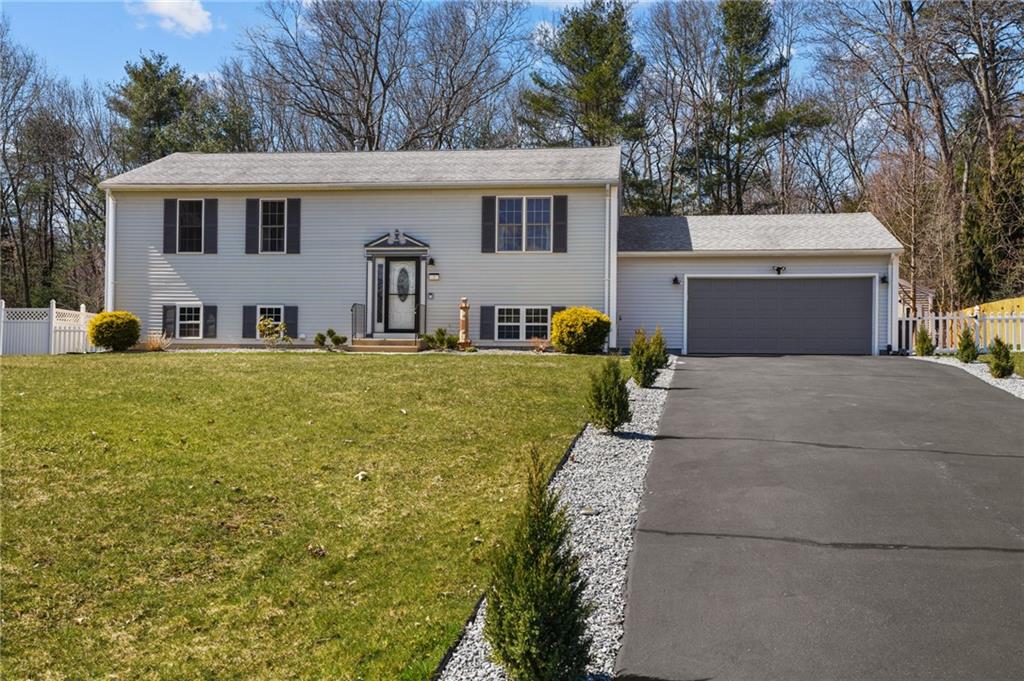
42 photo(s)
|
Coventry, RI 02816
|
Contingent
List Price
$575,900
MLS #
1355670
- Single Family
|
| Rooms |
9 |
Full Baths |
3 |
Style |
Raised
Ranch |
Garage Spaces |
2 |
GLA |
2,604SF |
Basement |
Yes |
| Bedrooms |
3 |
Half Baths |
0 |
Type |
|
Water Front |
No |
Lot Size |
19,602SF |
Fireplaces |
0 |
This move-in ready, meticulously maintained 3-bed/3-bath raised ranch offers exceptional space and
comfort for the whole family. The main level boasts an open floor plan with cathedral ceilings and
gleaming hardwoods. Prepare meals with style in the modern kitchen featuring stainless appliances
and granite countertops. The primary suite includes a full bath for ultimate privacy, with a second
full bath also on this level for added convenience. The expansive lower level features two separate
spaces with endless possibilities; transform it into a playroom, a second living room for movie
nights, or a fourth bedroom with its own full bath. A convenient kitchenette and laundry room add
in-law potential to this versatile space, making it ideal for guests or extended family. For added
warmth and ambiance, the lower level boasts a gas-burning stove. Step outside and unwind on the
spacious deck with a patio below, perfect for grilling or relaxing, with views of the manicured,
fenced-in yard. Take a dip in the refreshing above-ground pool for even more summer fun. Central air
conditioning and a Generac generator ensure added comfort and peace of mind. The sprinkler system
maintains the lush landscaping, and the oversized garage offers ample storage for all your vehicles
and gear. The large driveway provides plenty of parking for day-to-day or entertaining. This
exceptional property truly has it all! Schedule a showing today.
Listing Office: Williams & Stuart Real Estate, Listing Agent: Michael Harrison
View Map

|
|
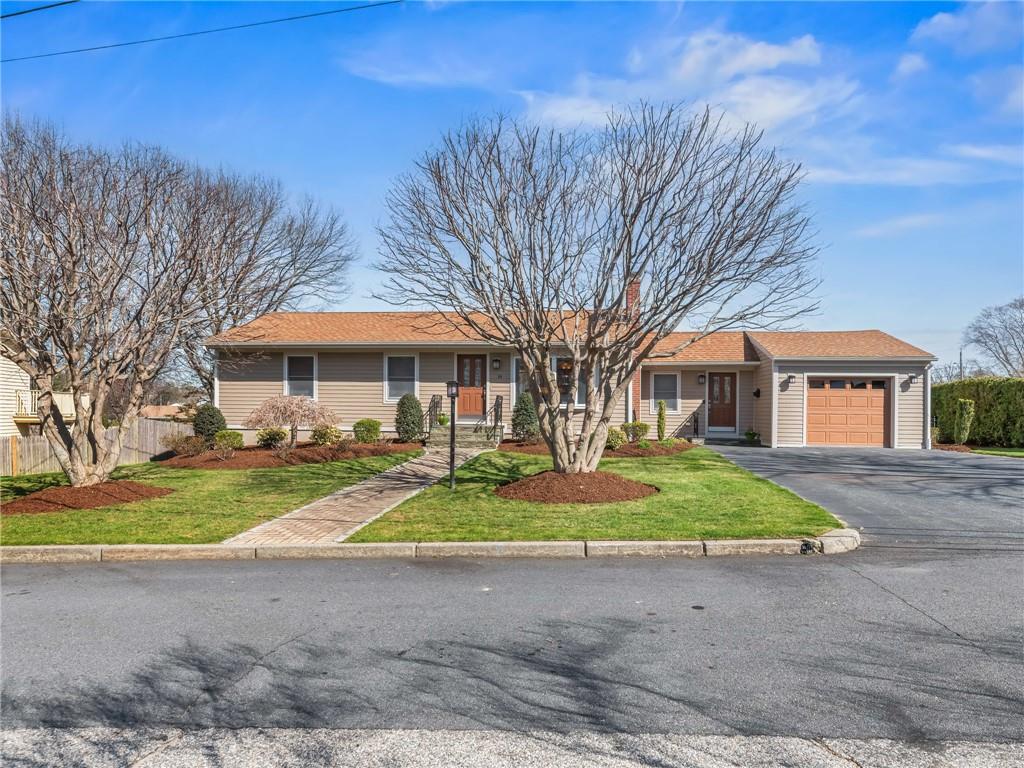
33 photo(s)

|
Cranston, RI 02920
|
Contingent
List Price
$589,900
MLS #
1356356
- Single Family
|
| Rooms |
7 |
Full Baths |
2 |
Style |
Ranch |
Garage Spaces |
1 |
GLA |
2,037SF |
Basement |
Yes |
| Bedrooms |
3 |
Half Baths |
0 |
Type |
|
Water Front |
No |
Lot Size |
9,583SF |
Fireplaces |
1 |
Nothing but quality throughout this beautifully updated ranch in the heart of Cranston. Extended
chef's kitchen with large island blends seamlessly with the family room. 3 bedrooms and a spa-like
bathroom upstairs, followed by a large finished space in the lower level with full walkout and large
windows and a wet bar. Plenty of storage, laundry area and an additional full bathroom. Central
air, solid core doors, fantastic fenced in yard with plenty of patio for entertaining. Inground
sprinklers, Hardie board maintenance free siding. Truly move-in ready!!
Listing Office: Williams & Stuart Real Estate, Listing Agent: Shari Soucy
View Map

|
|
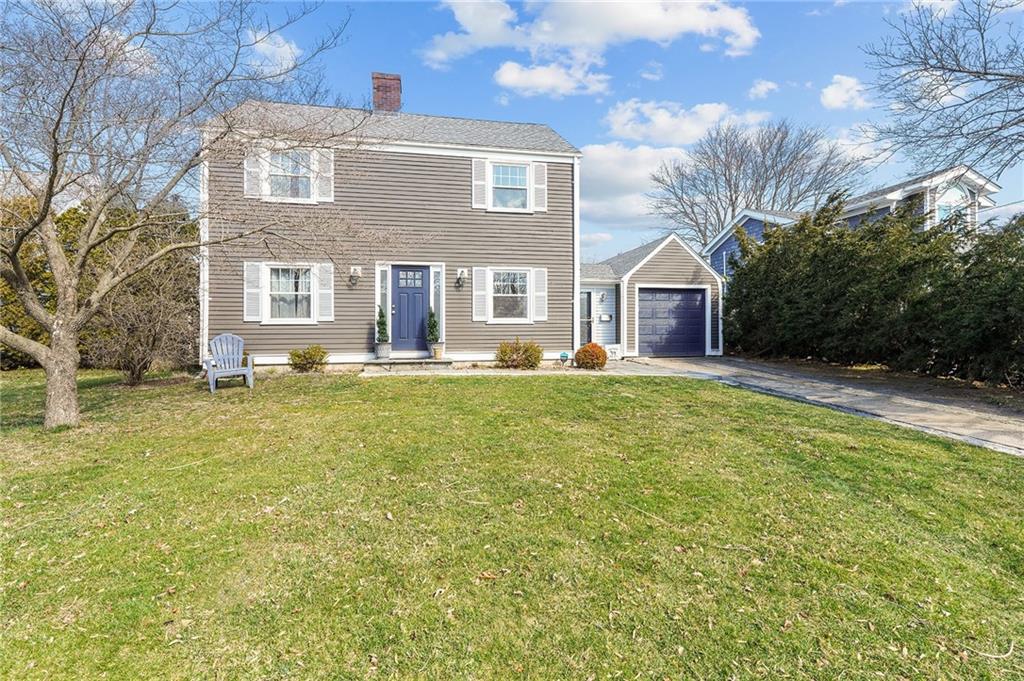
49 photo(s)
|
Warwick, RI 02888
|
Contingent
List Price
$599,900
MLS #
1354850
- Single Family
|
| Rooms |
8 |
Full Baths |
3 |
Style |
Colonial |
Garage Spaces |
1 |
GLA |
1,912SF |
Basement |
Yes |
| Bedrooms |
4 |
Half Baths |
0 |
Type |
|
Water Front |
No |
Lot Size |
6,098SF |
Fireplaces |
1 |
Traditional charm meets modern convenience in this beautifully maintained 4 bed, 3 full bath
Colonial. The heart of this home is undoubtedly the designer kitchen, remodeled just 5 years ago.
Enhanced by skylights that fill the space with natural light, this custom kitchen boasts a huge
island that serves as a focal point for gatherings & casual dining, plus sliders that open out to an
oversized deck, presenting an ideal situation for both indoor & outdoor entertainment. The deck
overlooks a large inground pool with a recently replaced liner, pump, and filter, all fenced-in
ensuring privacy and safety. Featuring both a comfortable family room and a fireplaced living room,
this home offers a choice of cozy spaces to relax and socialize. The dining room, with its built-in
cabinet and arched doorways, contributes to the home's colonial charm. Additional highlights include
warm hardwood floors throughout, updated bathrooms, well-appointed bedrooms including a spacious
primary bedroom suite, and a 1-car garage, all in a fantastic location within walking distance to
the salt water at Salter Grove Park and mere blocks from the Gaspee Day Parade route. Practical
updates add to this home's comfort and energy efficiency, including a new roof installed 3 years
ago, 2-years young furnace & water heater, recently replaced windows, skylights, sliding glass door,
and entrance doors, and exterior paint that was refreshed 2 years ago. Welcome Home!
Listing Office: Williams & Stuart Real Estate, Listing Agent: Matthew Kachanis
View Map

|
|
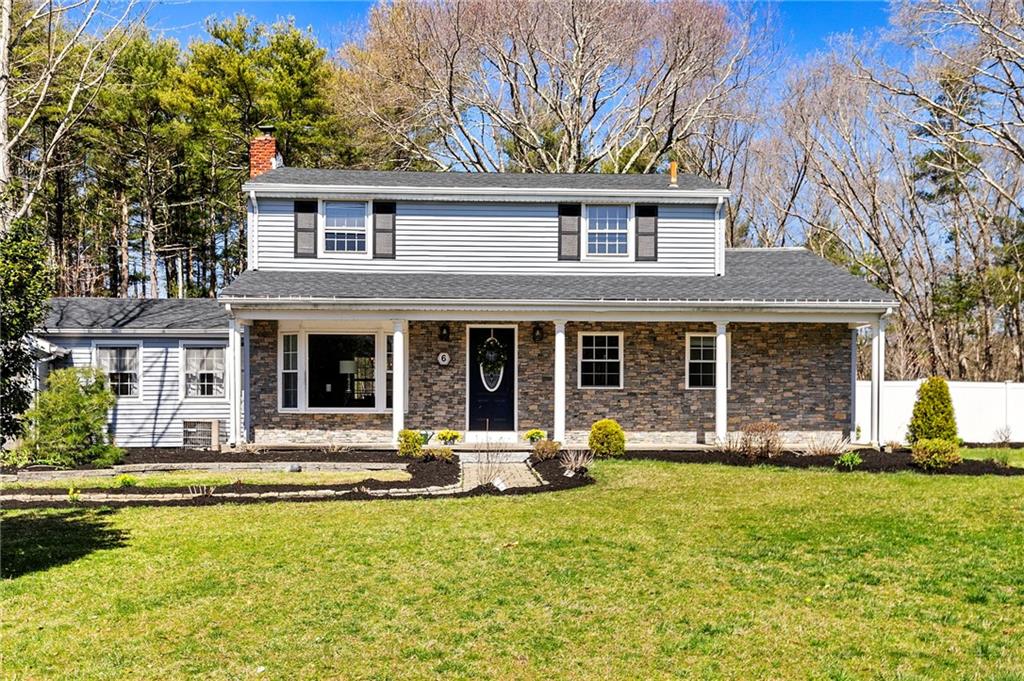
38 photo(s)
|
Cumberland, RI 02864
|
Contingent
List Price
$630,000
MLS #
1356434
- Single Family
|
| Rooms |
7 |
Full Baths |
2 |
Style |
Colonial |
Garage Spaces |
2 |
GLA |
2,044SF |
Basement |
Yes |
| Bedrooms |
4 |
Half Baths |
0 |
Type |
|
Water Front |
No |
Lot Size |
30,928SF |
Fireplaces |
2 |
Set on a manicured ¾ acre-lot along Arnold Mills Reservoir, beauty abounds in this meticulously
cared-for Colonial. The home greets you with a formal entry foyer and a spacious floorplan bathed
in sunlight. Touches such as the warmth of the wood-burning fireplace, and wood beams and walls in
the vaulted great room add to the home's charm. The oversized kitchen features granite countertops,
double ovens and stainless appliances. The first-floor primary bedroom suite features a walk-in
closet and double sinks, with three additional bedrooms and a full bath found upstairs. The
oversized garage offers parking for two cars plus additional space for storage. Outside, an
enclosed patio provides sheltered space for indoor/outdoor living, while large trees create a
natural privacy fence around the backyard and custom stone patio. Wooded nature trails leading to
the picturesque Reservoir can be accessed from the property. Notable updates include a newly paved
driveway, young roof, septic system and hot water tank. From style and comfort to amenities and
updates, this home has it all!
Listing Office: Williams & Stuart Real Estate, Listing Agent:
View Map

|
|
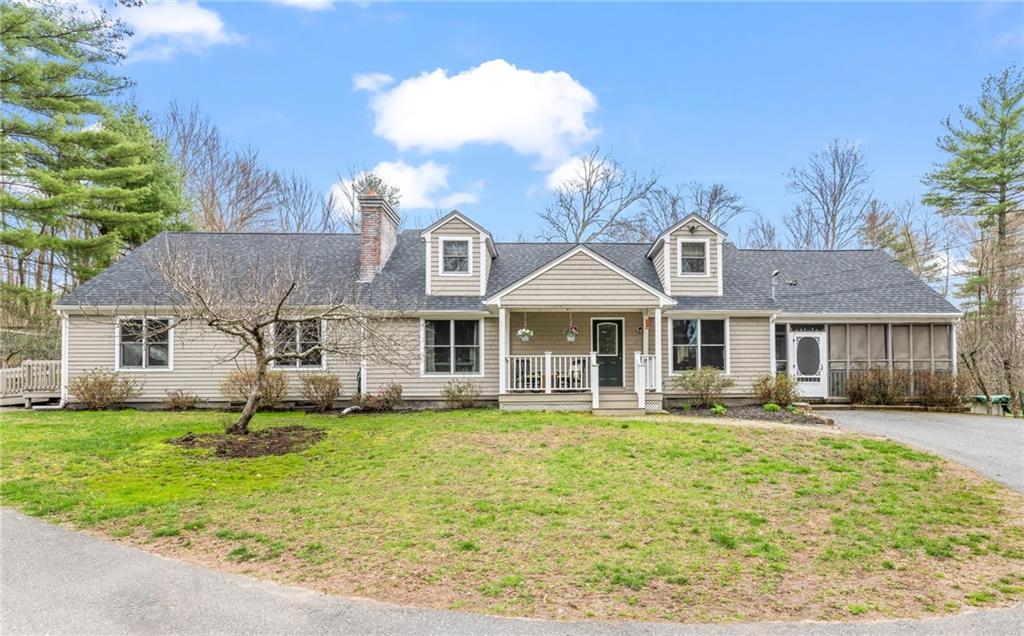
48 photo(s)

|
Burrillville, RI 02839
|
New
List Price
$650,000
MLS #
1357299
- Single Family
|
| Rooms |
13 |
Full Baths |
3 |
Style |
Cape Cod |
Garage Spaces |
0 |
GLA |
3,494SF |
Basement |
Yes |
| Bedrooms |
3 |
Half Baths |
0 |
Type |
|
Water Front |
No |
Lot Size |
2.13A |
Fireplaces |
1 |
Tasteful and comfortable best describe this oversized Cape Cod home nestled in a quiet residential
neighborhood on over 2-acres of privacy. Enter into the spacious living room with a cozy brick
fireplace, seamlessly connecting to the large dining space, creating an ideal setup for
entertaining. Warm hardwood floors throughout the open interior add to the charm and character of
this home. The recently updated kitchen is a must-see! With high-end stainless appliances, a warming
oven, a beverage cooler, a custom farmers’ sink, spacious counter seating, and a roomy breakfast
nook, it is easily the heart of the home. Off the kitchen is the sun-filled family room, adorned
with wood-beamed ceilings and rear access to the backyard. Indulge in the updated bathrooms loaded
with thoughtful details such as travertine stone tiles, a jetted shower, and a relaxing air jacuzzi
tub. This home also includes a 1 bedroom in-law apartment with a private entrance, wide-plank pine
hardwoods, full kitchen, private laundry, and central AC. Sprawling & private with a variety of
fruit trees, the backyard is sure to please. Complete with a new roof, generous deck, an
above-ground pool and a paver patio, you will certainly unwind in peace. Well-appointed bedrooms, a
home office space, basement workshop, a compact European washer/dryer, Bose speaker system, and a
new roof - the list goes on in this gem!
Listing Office: Williams & Stuart Real Estate, Listing Agent: Donna DiGiulio
View Map

|
|
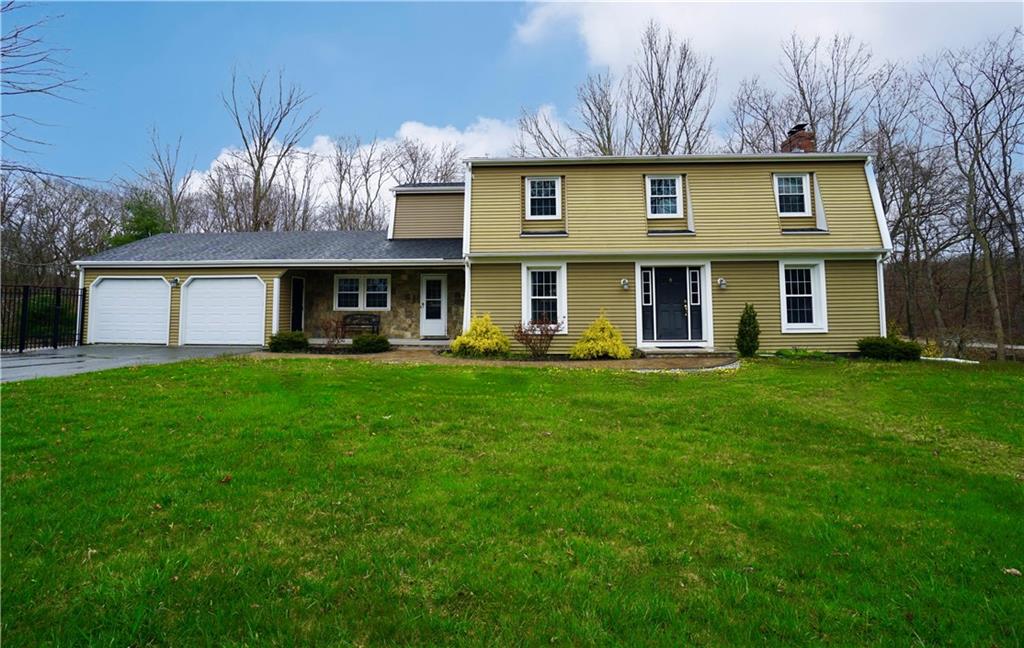
29 photo(s)

|
Lincoln, RI 02865
|
Contingent
List Price
$719,000
MLS #
1356265
- Single Family
|
| Rooms |
8 |
Full Baths |
2 |
Style |
Colonial |
Garage Spaces |
2 |
GLA |
2,964SF |
Basement |
Yes |
| Bedrooms |
4 |
Half Baths |
1 |
Type |
|
Water Front |
No |
Lot Size |
33,940SF |
Fireplaces |
1 |
Welcome home to this stunning, completely updated, 4 bed Colonial in the highly desirable Lincoln
Estates neighborhood. Impeccable & professionally designed interior, architectural custom
landscaping, and striking exterior updates await! Enjoy beautiful hardwood flooring, custom crown
molding, and decorative wainscoting throughout the expansive main level, with a cozy sunroom, a
comfortable family room, a large kitchen with a 36-inch stove, an updated half bath, an impressive
dining room, and enormous living room with a brick fireplace. The second floor offers a luxurious
primary suite with a Jacuzzi tub, 3 well-appointed bedrooms, and a full bath with a double vanity.
The modern lower level is complete with a home gym, laundry area, storage, and a huge family room
with a walkout to your own backyard oasis with custom-designed landscaping and a heated in-ground
pool synchronized to the hot tub. Enjoy the impressive stone work on the stairs and patio while
listening to the babbling brook behind your home. With a young roof, 38 newer windows and doors,
vinyl siding, a paver walkway, and more, this home is move-in ready. Take advantage of Lincoln's
esteemed school system and make this turn-key residence your own.
Listing Office: Williams & Stuart Real Estate, Listing Agent: Mary Lou Lamontagne
View Map

|
|
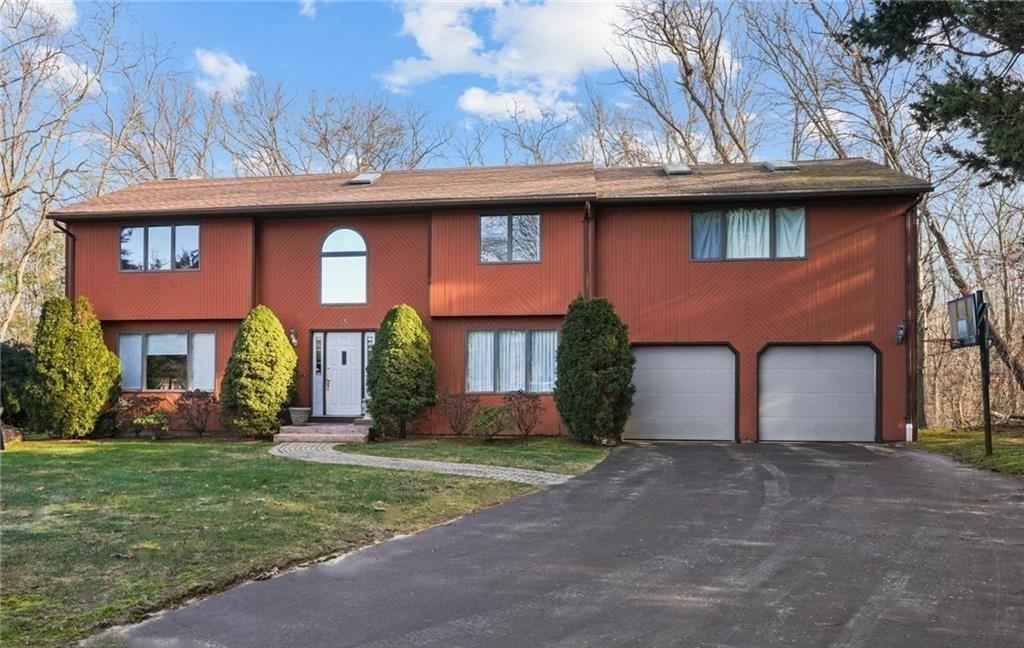
50 photo(s)
|
Cranston, RI 02921
|
Contingent
List Price
$719,900
MLS #
1351102
- Single Family
|
| Rooms |
8 |
Full Baths |
2 |
Style |
|
Garage Spaces |
2 |
GLA |
2,700SF |
Basement |
Yes |
| Bedrooms |
3 |
Half Baths |
1 |
Type |
|
Water Front |
No |
Lot Size |
20,663SF |
Fireplaces |
1 |
Presenting this oversized Colonial with a two-car garage situated on a private cul-de-sac in a quiet
Western Cranston neighborhood. The front foyer with a soaring ceiling & skylight, is filled with
natural light as it welcomes you into this spacious home. The flowing main level presents the
perfect layout for a large crew and everyday living, with features including both a formal living
room and a comfortable family room, an eat-in-kitchen with great cabinet storage, a large dining
space warmed by a cozy fireplace, and the convenience of a first floor laundry room. Upstairs you'll
find a grand primary bedroom suite with vaulted ceilings, skylights, a slider to a private balcony,
and a relaxing en suite with a jetted tub and stand-up shower. A home office, two well-appointed
bedrooms, and a roomy full bath complete the upper level. Finish up the roughed-in basement for even
more living space! Enjoy the outdoors on the large back deck overlooking your private yard. Lawn
sprinklers throughout the front, side and back yards, central AC and central vac, a young roof,
recently painted cedar siding, and a new gas boiler and water heater are just some of the many
amenities found here. With a convenient location close to highway access, Garden City, Chapel View,
and exciting up & coming businesses like Top Golf, this one will not last. Welcome Home.
Listing Office: Williams & Stuart Real Estate, Listing Agent: Matthew Kachanis
View Map

|
|
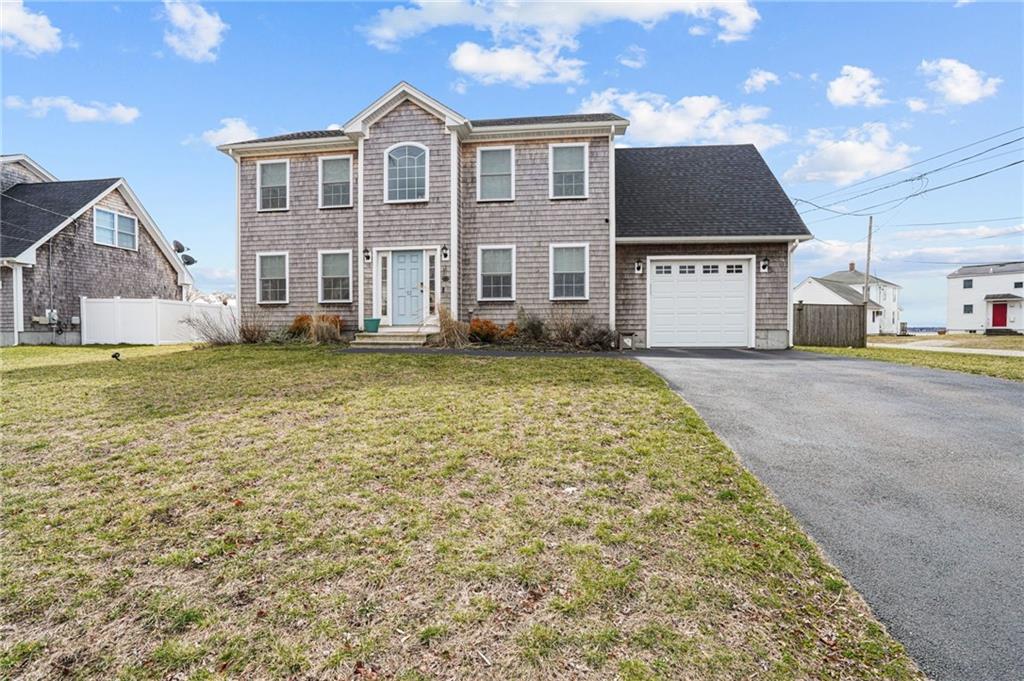
42 photo(s)

|
Barrington, RI 02806
|
Contingent
List Price
$789,900
MLS #
1354983
- Single Family
|
| Rooms |
8 |
Full Baths |
2 |
Style |
Colonial |
Garage Spaces |
1 |
GLA |
2,197SF |
Basement |
No |
| Bedrooms |
4 |
Half Baths |
1 |
Type |
|
Water Front |
No |
Lot Size |
10,520SF |
Fireplaces |
0 |
This newly constructed colonial is the perfect haven for those looking to combine modern amenities
with the charm of a coastal neighborhood. Enjoy the salty sea breezes and picturesque waterviews of
Bullocks Cove in this seaside 4 bedroom retreat. The main level, with an inviting and sun-filled
open floor plan, features hardwood floors, a granite kitchen with stainless appliances and center
island, and a cozy dining area with sliding glass doors out to the back deck. A versatile sitting
room on the main floor can be used as a comfortable family room or perhaps a relaxing home office.
The primary bedroom suite with vaulted ceilings is airy and open, complete with a walk-in closet and
a spa-like granite bath with double vanity. Three additional ample-sized bedrooms, each with water
views, plus a spacious full bath complete the upper level. Outside, unwind on the back deck or enjoy
a leisurely stroll to the shoreline. Additional highlights include central air conditioning, a
one-car garage, a fenced yard, and its proximity to a top-rated school system is a bonus for
families! Experience a lifestyle where every day feels like a seaside getaway.
Listing Office: Williams & Stuart Real Estate, Listing Agent: Matthew Kachanis
View Map

|
|
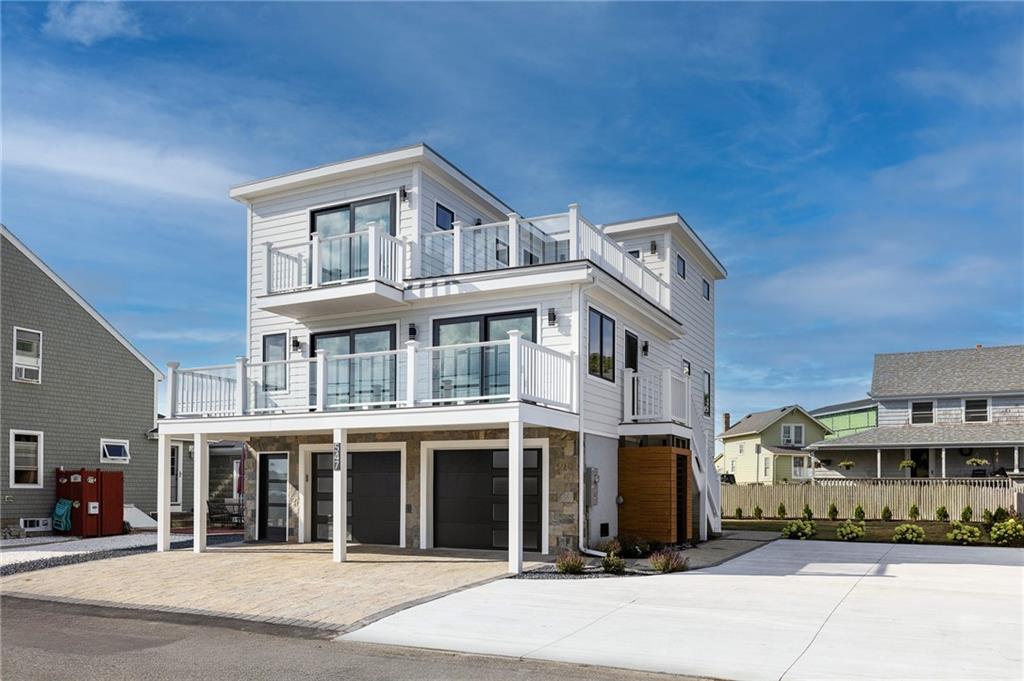
30 photo(s)
|
Swansea, MA 01777
|
Contingent
List Price
$975,000
MLS #
1355799
- Single Family
|
| Rooms |
6 |
Full Baths |
2 |
Style |
Contemporary |
Garage Spaces |
3 |
GLA |
2,776SF |
Basement |
Yes |
| Bedrooms |
3 |
Half Baths |
0 |
Type |
|
Water Front |
No |
Lot Size |
4,356SF |
Fireplaces |
1 |
This brand new, energy-efficient beauty sits directly across from the beach and offers waterviews
from nearly every room. Built to the highest standards, quality materials include Pella windows and
doors, James Hardie cement board siding, Azek trim, and 5-zone radiant heat and central AC. The
open-concept, main-level floorplan highlights panoramic waterviews, a modern kitchen, and an
eye-catching fireplace. Hardwood floors and a coastal-inspired color palette fill the interior.
Additional highlights include multiple beach-facing decks, a three-car garage, an outdoor shower and
an enclosed yard. The recently revitalized beach offers new facilities and access to boating,
kayaking and amazing sunset views! Make this dream home your year-round residence, coastal getaway
or a high-end vacation rental.
Listing Office: Williams & Stuart Real Estate, Listing Agent: Joe Fernandes
View Map

|
|
Showing 28 listings
|